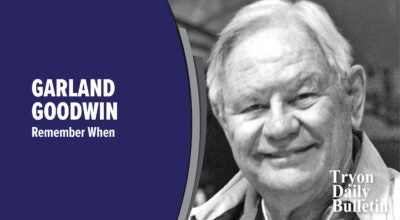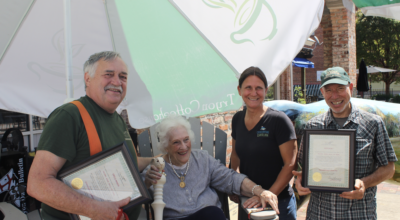Landrum prepares for the future
Published 8:00 am Thursday, August 2, 2018
City council, planning commission hold special joint meeting to discuss zoning changes
LANDRUM — The Landrum City Council and the Landrum Planning Commission discussed setbacks, bike racks and electric cars in the special joint meeting Tuesday.
Landrum City Council members Joyce Whiteside, Daniel Prince and Billy Inman, who attended the meeting, all agreed the changes recommended by the planning commission were in line with the Envision Landrum Comprehensive Plan.
Landrum City Administrator Rich Caplan said the planning commission’s recommended changes would help the town reach goals in the areas of housing, transportation and economic development.
“These are the three areas that seem to have the most activity,” said Caplan.
“In January, we began updating the zoning codes to be more in line with the comprehensive plan,” said Planning Commission Chairman Bob Lowe.
The commission identified the housing goals to include encouraging residential development, encourage in-fill development and increasing available retirement and assisted living facilities. The commission recommended R-1 minimum lot size of 20,000 square feet and R-1 A minimum lot size of 10,000 square feet be reduced to 8,000 square feet. The commission recommended changing R-1 and R-1 A lot widths to 80 square feet, and reducing side setbacks to 12 feet and rear setbacks to 30 feet.
Other recommendations for housing goals included changing the maximum density for apartments from eight to 16 units per acre. Caplan explained that these changes would allow for more affordable housing opportunities in the area.
“I personally see a great need for mid-range homes and mid -range apartments,” said Planning Commission Board member Stacy Zuber.
“If we create opportunities for more houses to be built, the inventory will go up, which will make prices go down,” said Landrum Mayor Robert Briggs.
The commission then moved on to the transportation goals. Caplan said these goals include supporting and encouraging a safe environment for all modes of transportation, including bicycling, pedestrian and equestrian.
Recommended changes focused primarily on bike and walking trails, bike racks and electric car charging stations. Caplan said he is seeking grant funding for two electric car stations to be installed downtown — most likely on North Trade Street.
Proposed changes to support the transportation plan included requiring all hotels or motels coming to Landrum to install electric car charging stations. Other recommended changes included all new or major redevelopments that abut a walking or bicycle trail be required to give an 8-foot buffer zone for a walking and/or bike trail.
“This is impressive for such a small town to be so forward thinking,” said Planning Commission Board member Carol Browning. “We’re talking about the future.”
Recommendations included adding verbiage to the zoning codes to allow for 10 bike racks in town locations such as the ball fields, the library and the depot. There was also a lengthy discussion about ideas to slow down traffic through town using medians or bulb outs on Rutherford Street.
Caplan said the major goals for economic development was to support and grow the tourism industry. The planning board identified several areas in which changes could be made to support tourism growth. These proposed changes include waiving parking requirements for housing in the town center overlay district, allowing flower pots and decorative landscaping in street planning strips, creating bicycle parking space at commercial and government locations, allowing new bed and breakfast businesses to be created or built, expansion and permanent shelter for the farmers market — possibly in a different location — and reducing minimum front setbacks from 25 feet to 15 feet in commercial areas zoned C-2.
City council members at the meeting agreed the recommendations would support the Envision Landrum Comprehensive Plan. With that agreement, Caplan said he would forward the recommended changes to the city attorney, Larry Flynn, who would draft an ordinance to present to the council for a first reading.
The Landrum Planning Commission recommended the following changes to the zoning code in a joint meeting with City Council members Tuesday, July 31:
Housing:
1. Reduce R-1 minimum lot size of 20,000 square feet to 8,000 square feet.
2. Reduce R-1 A minimum lot size of 10,000 square feet to 8,000 square feet
3. Reduce R-1minimum lot width from 100 feet to 80 square feet
4. Reduce R-1 A minimum side setback from 15 feet to 12 feet
5. Reduce R-1 minimum rear setbacks from 40 feet to 30 feet
6. Change maximum density for apartments from 8 to 16 units per acre
Transportation:
1. Add bicycle parking standards
2. Require all new motels and hotels with a minimum of 25 rooms provide an electric vehicle parking station
3. All new or major redevelopments that abut existing trails construct an 8-foot buffer zone for walking/bike trails
Economic Development:
1. Wave residential parking requirements in town center overlay district
2. Allow flowerpots and decorative landscaping in street planning strips
3. Provide suitable designated bicycle parking in the following areas:
• Government offices and buildings
• Cultural and community centers
• Hotels, motels and tourist homes
• Parking lots and garages
• Grocery stores
• Convenience stores
1. Delete section C-2: 5-2-25.6.09 4.a.3. stating that a “Bed and Breakfast Inn must be operated in a structure constructed prior to the passage of this amendment”
2. Provide for expansion of, and a permanent structure with an overhead shelter for, the Farmers Market, in the current or potentially different location
3. Reduce minimum setbacks from 25 to 15 feet in commercial areas zoned C-2





