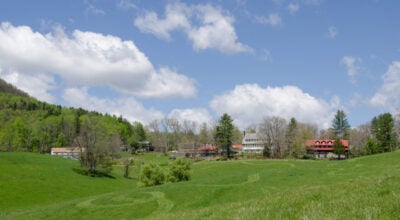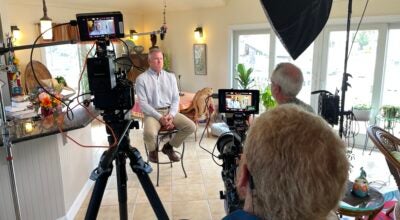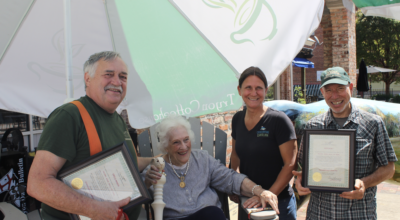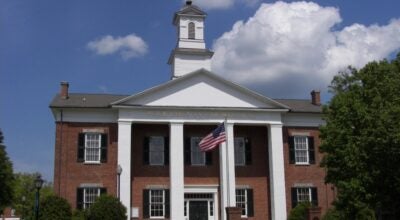Saluda plans major city hall renovation
Published 11:00 pm Monday, February 18, 2008
Saluda City Council reviewed initial drawings of the proposed renovation during a meeting held last Monday. The plans were done by O&squo;Cain Design Group of Hendersonville. The initial plan calls for the renovated downstairs to house a conference room, police interrogation room, a lobby, administrative offices, a break room and restrooms. The stairs will remain, and no elevator is planned because of the major expense involved.Saluda Mayor Rodney Gib-son has said the city is keeping all public amenities on the main floor to comply with disability act requirements.The upper level of the building is expected to house the police station and finance office. A break room, common area, lounge/locker room, a restroom and offices.No plans have been approved and it has not yet been decided when the city will budget funding to do the project.Saluda officials have discussed for quite some time their options for the city hall building, located downtown on Main Street. They decided recently to renovate the current city hall/police department building rather than purchase property to build a new facility. Some officials said it would be cheaper to build a new facility, but they acknowledged it would not be on Main Street. Some citizens told Saluda commissioners it&squo;s important to have city hall on Main Street.





