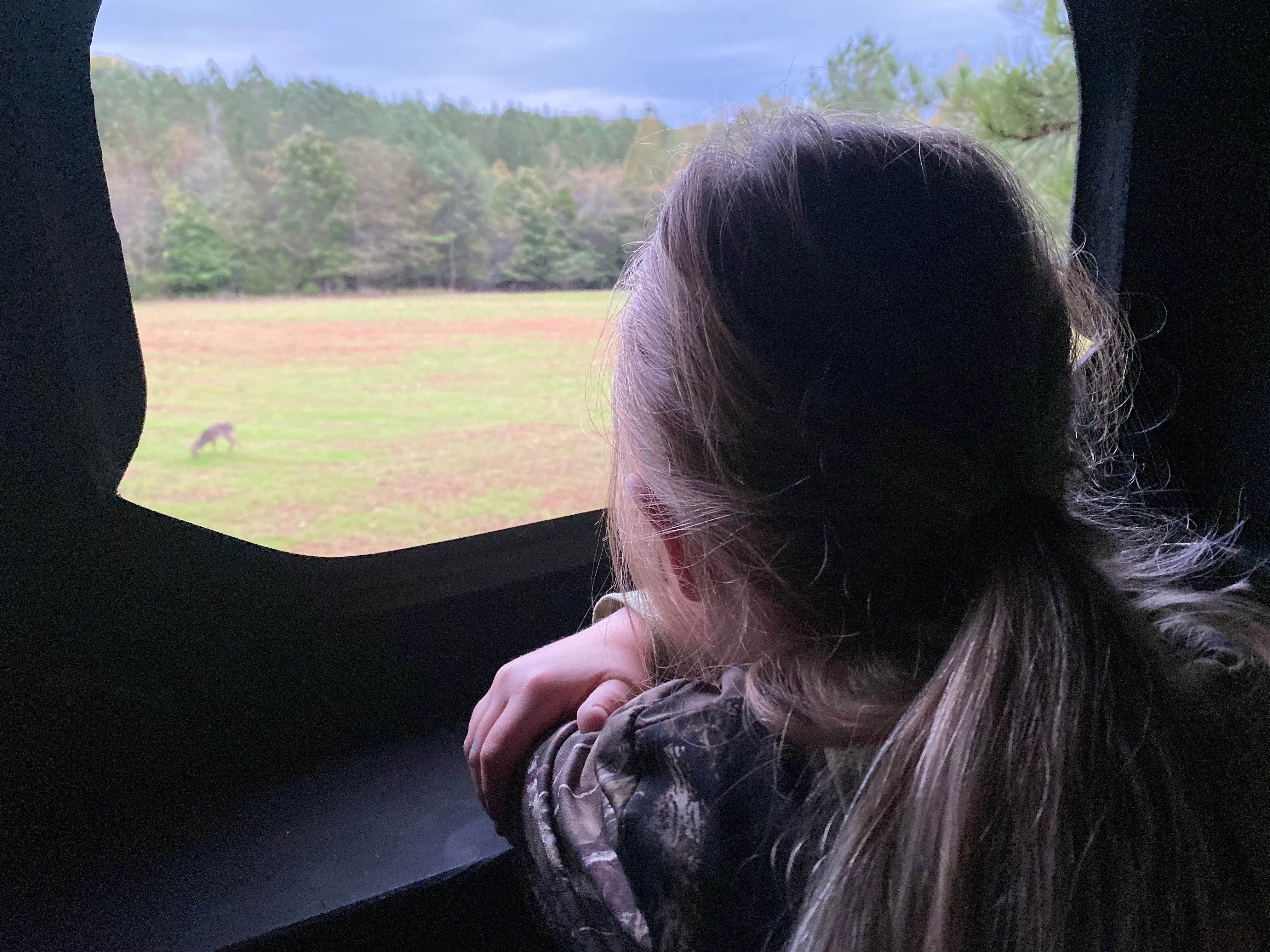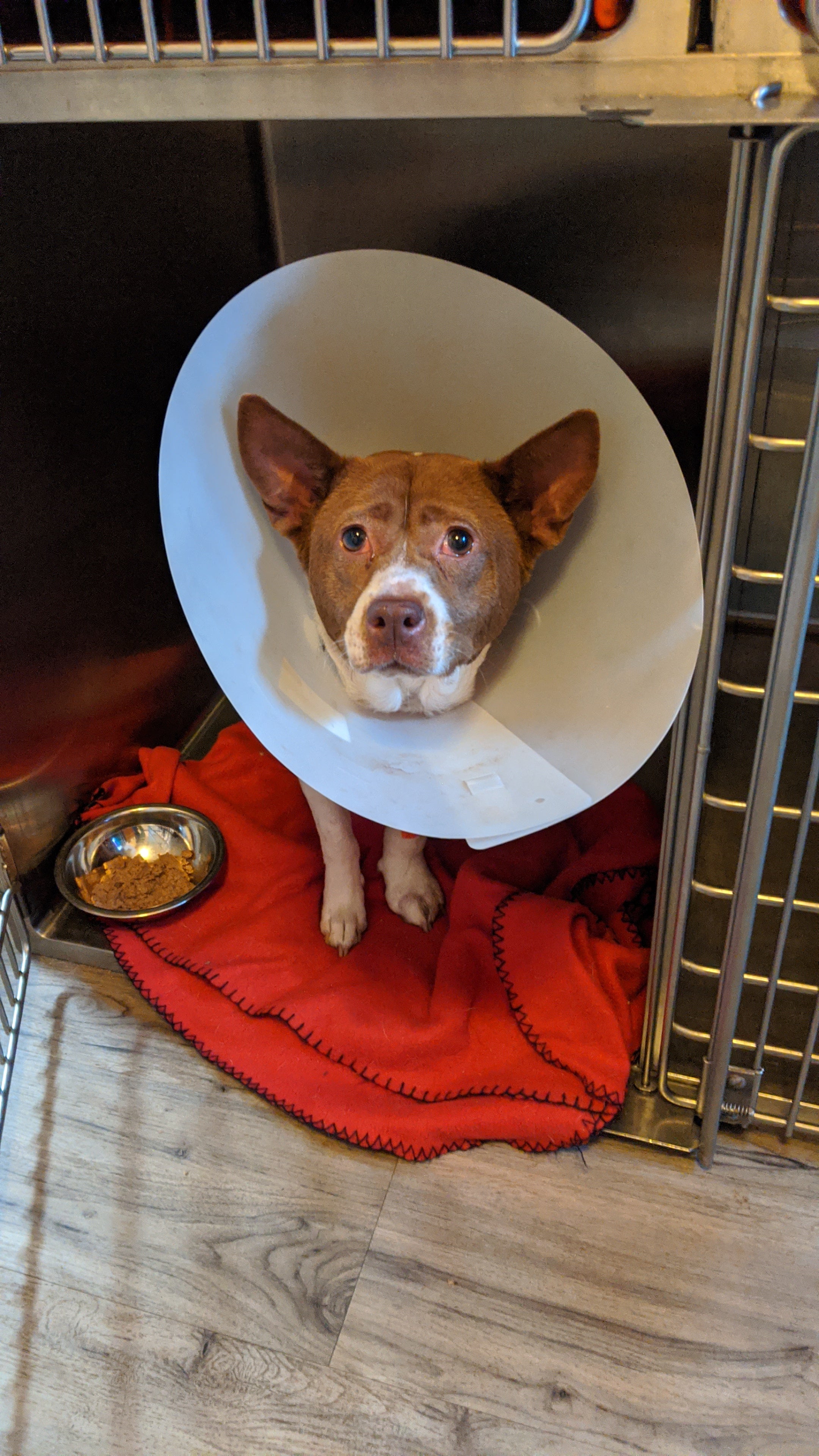Choosing a special event location
Published 10:46 am Monday, March 21, 2011
In the last article we discussed the budget for special events. In this article we will talk about the location for a special event.
Remember when selecting the location for the special event the following; where an event takes place is as critical to its success as the group’s mission and the nature of the event itself.
The location should have the four A’s: attractive, accessible, affordable and ample parking.
The location of your choice should be attractive not only on the outside but also on the inside. People love to visit places that offer a great atmosphere. The location should also be accessible. The worst thing that can happen is that guests have to travel a great distance or that the sight is a bear to get in or out of because of traffic.
Of course it needs to be affordable for the nonprofit. We all hope that every special event makes money and in order to do so you need to watch every budget line item including the amount you pay for the location. Lastly the location needs to have ample parking close by in a well-lit and safe location. If your guests have to walk far or parking is limited they are likely not to come to the event next year.
Four additional factors to consider before choosing the location for your next special event are location, cost, size and facilities. To start with have the special events or development committee make lists of suggested places to hold the event. These can include local hotels, banquet rooms, historic sites, exquisite homes, and outdoor venues, e.g., parks, beaches or courtyards.
The cost is another large factor in deciding the location. Things to consider: can the organization afford the location and is the set up and tear down time included in the price? Size is another factor for the chosen location.
So how do you know how much space you need?
Standard ratios are as follows: for stand-up events, e.g., open houses or afternoon buffets, you need to calculate 9 to 11 square feet per person; for sit-down events calculate 13 square feet per person; for auditorium events calculate 11 to 13 square feet per person; for events with dancing make sure and add at least 3 square feet to the per person square footage; lastly, for events held outside or under tents without kitchens don’t forget to add the adequate space.
Best practice is to ask the caterer how much space he/she needs. Make sure with the location you map out every detail e.g. where the registration will go, how the traffic will follow – entrances and exits, or will there be a reception line and if so where will it be staged. The last factor is the facilities included with the location.
This is your “basics” and they will include; is there an adequate kitchen, what condition are the bathrooms in and is there enough staff to handle your special event properly. Before choosing the location make sure and do the following; check the location’s references, have several of the committee members check out the site – remember multiple sets of eyes are always better than one, inquire with the manager if the event staff are employed fulltime or hired on an as-needed basis and finally ask the manager if you and at least one of the committee members can come to a similar event in the near future before your event.
This will give you a good idea of how things will go for your event. The best policy is to limit the number of surprises the day of the event.
Once you have chosen the location continue working on the site map. Further things to include on the map are the location of the restrooms, trash receptacles, first aid, light switches and coat rooms.
The main aspect of the site map would be the food location and seating area. Last but not least before signing the contract make sure your site map is spelled out in the contract.
The next several articles will focus on special events and how to successfully host one for your organization.





